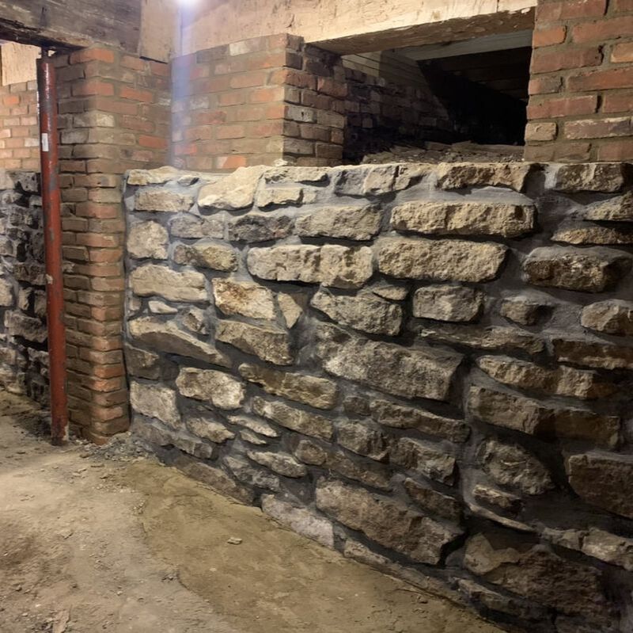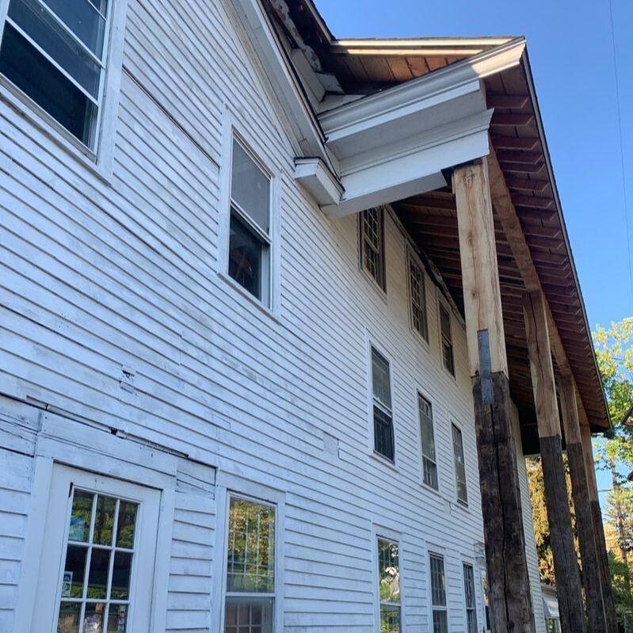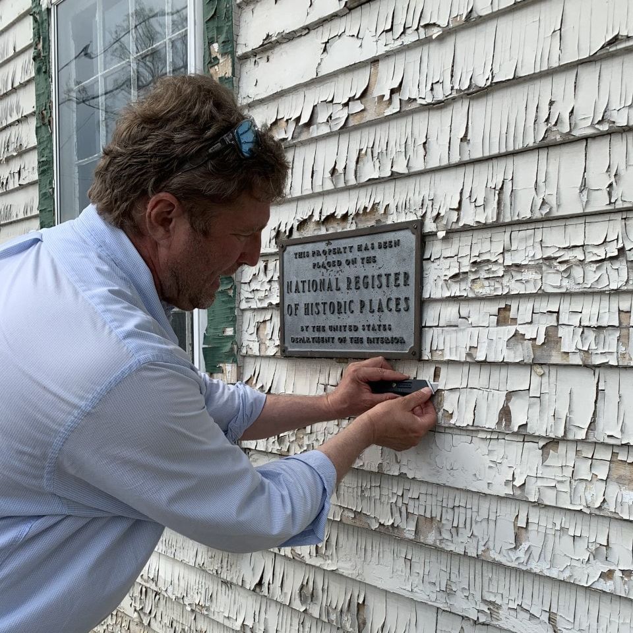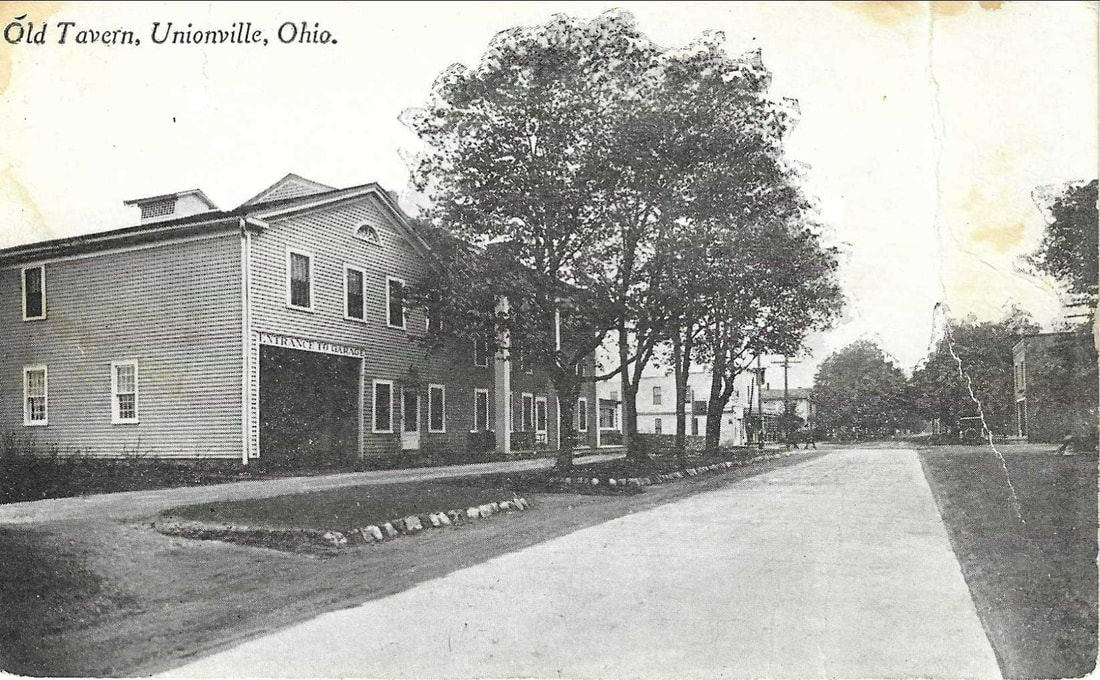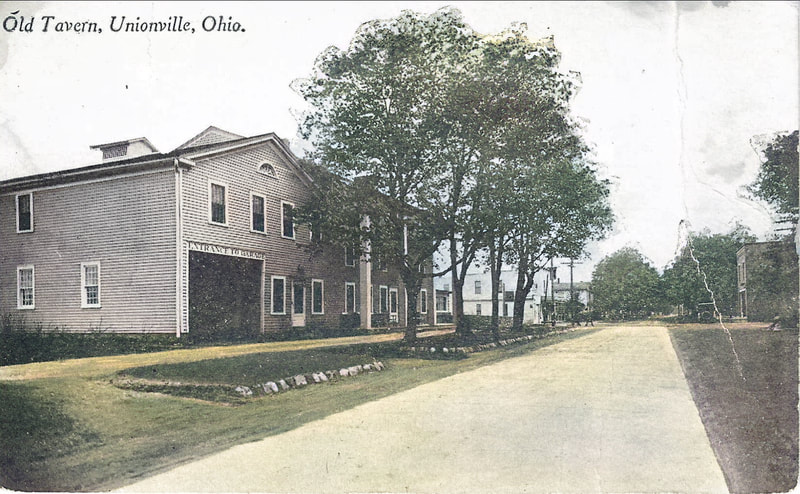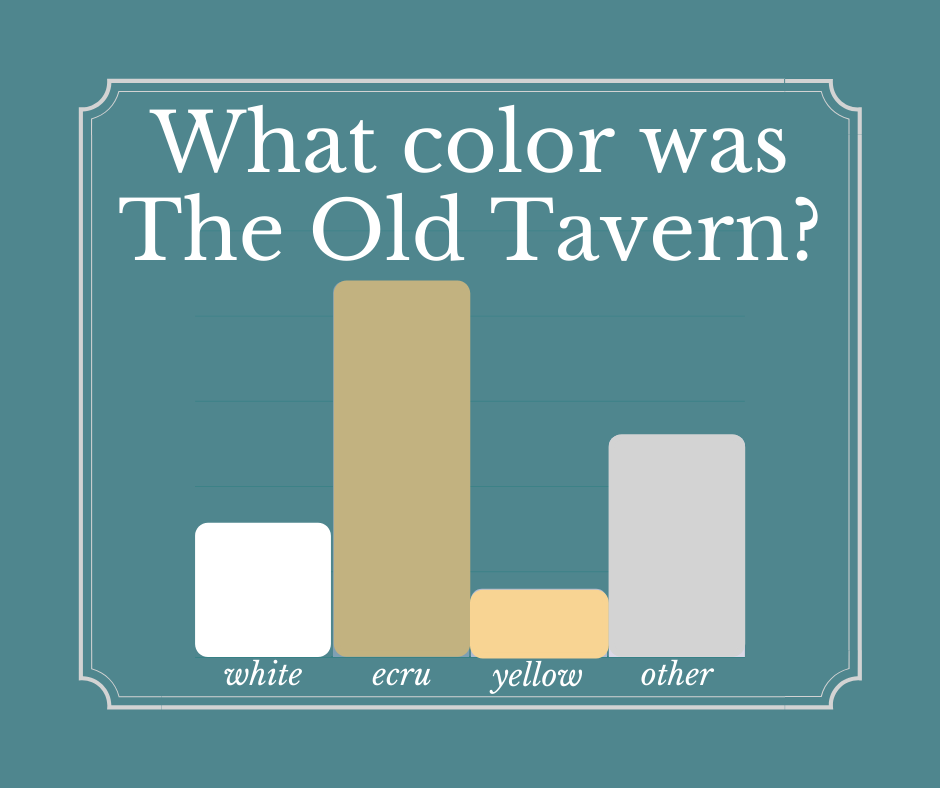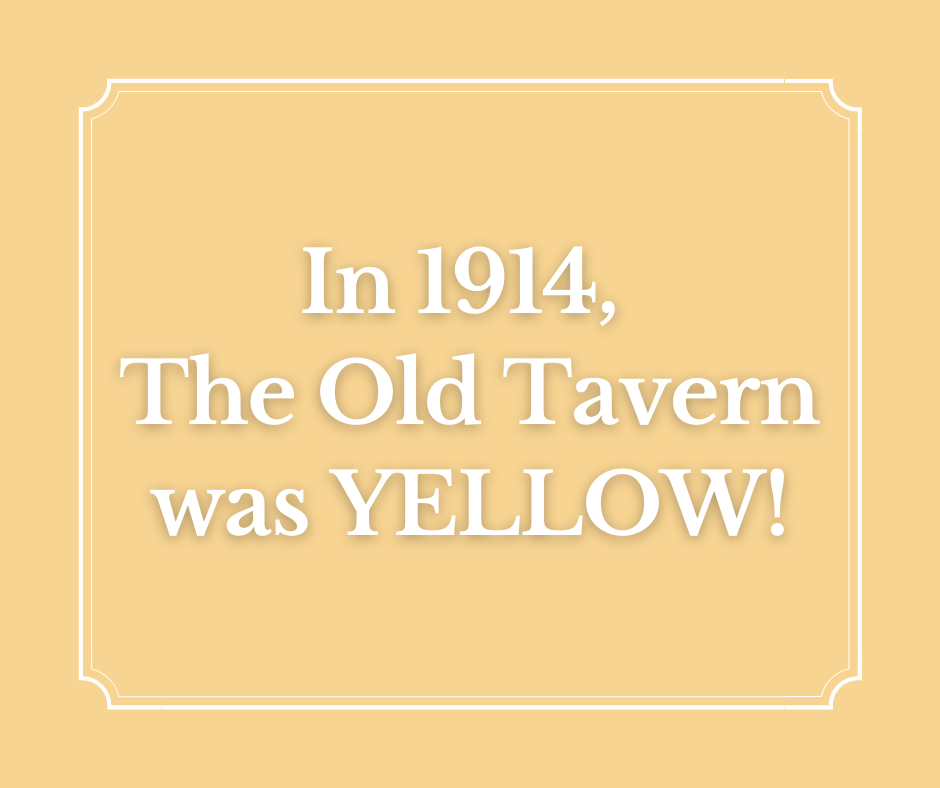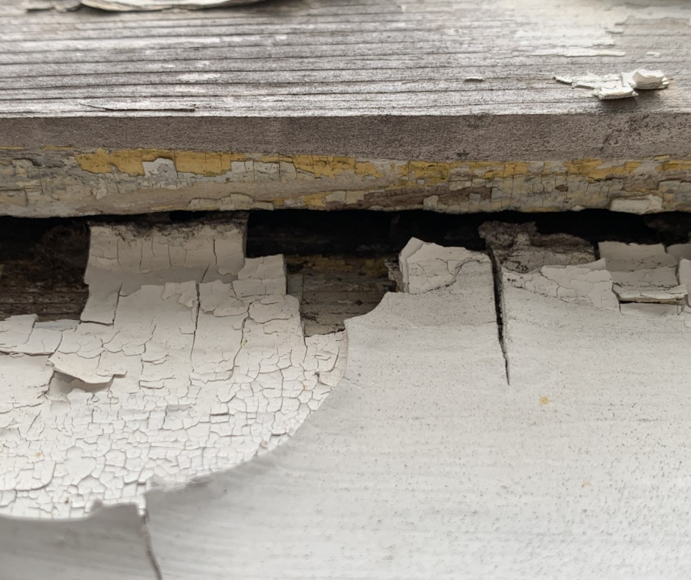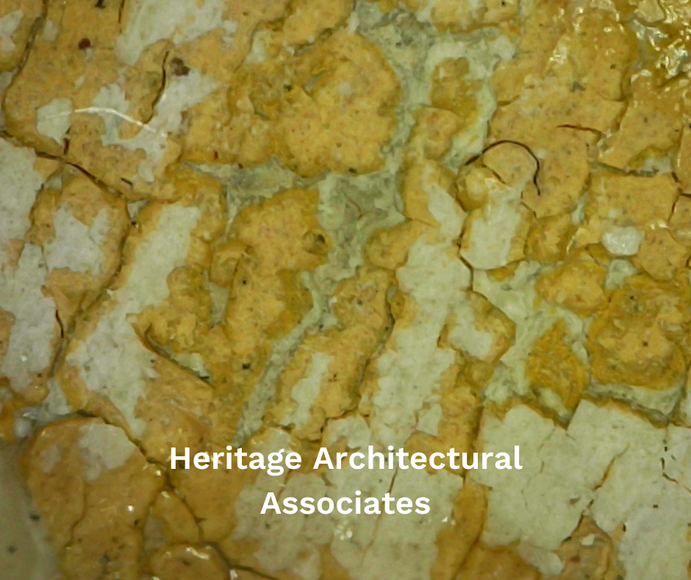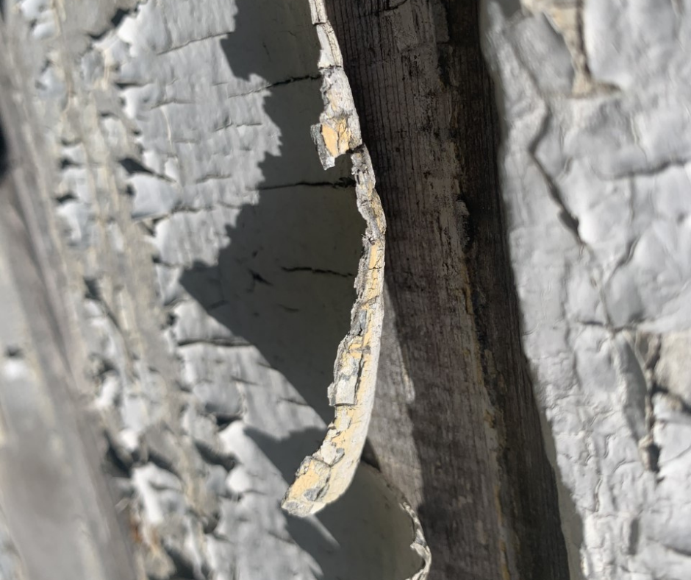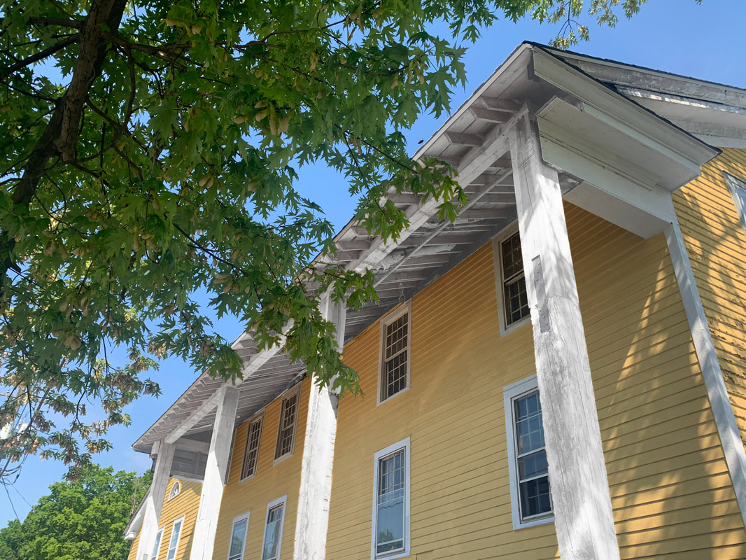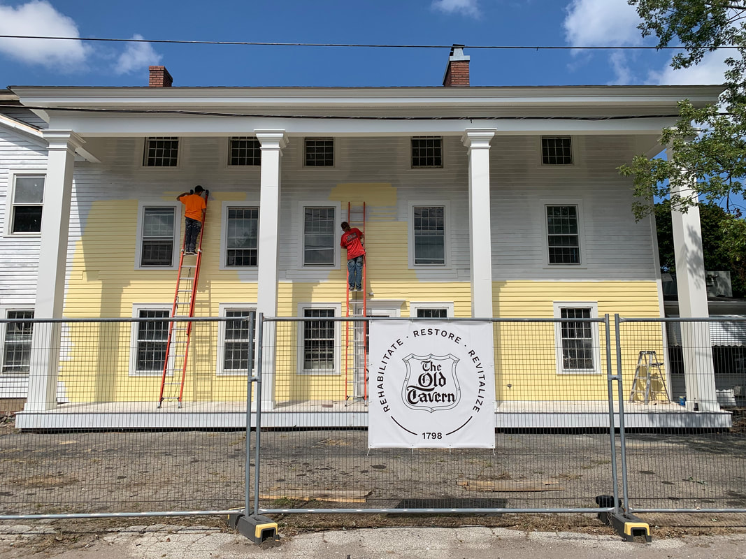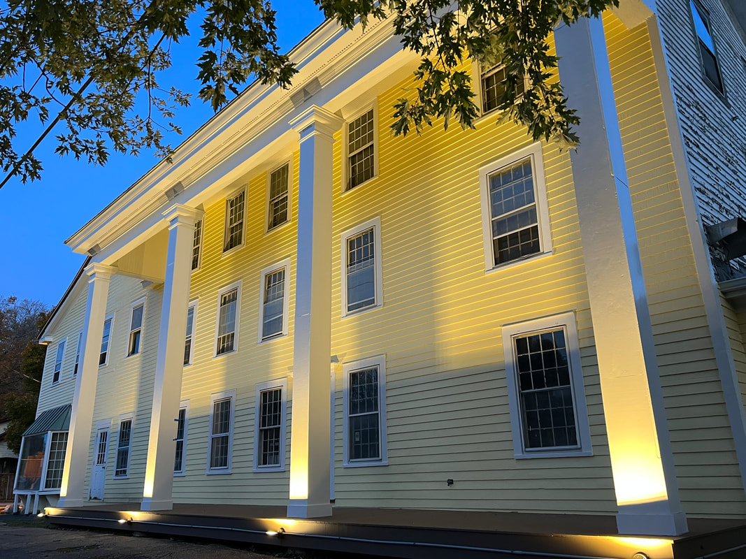Phase II - Foundation & South Elevation
Construction on Phase II began March 1st, 2021 after the Society reached matching funds for the $185,000 Cultural Facilities Grant from the State of Ohio to address portions of the foundation that were compromised and finish rebuilding the portico. The Society accepted a competitive bid from JCI Contractors, INC. of Ashtabula to complete this phase of construction and welcomed back Heritage Architectural Associates to help manage the project.
FoundationPart One of Phase II to address the foundation is now complete. Access points to the basement were created, original brick and fieldstone walls were removed, new footers, cinderblock walls, and timber beams were installed, and finally the original brick and fieldstone were applied as a veneer to the new walls, maintaining the aesthetics of this historic space. More pictures coming soon!
|
South ElevationPart Two of Phase II is underway to rebuild the portico and paint the south elevation of the building. In Phase I were were able to rehabilitate the portico and salvage some of the existing wood details. The portico rebuild involves rebuilding the decking, installing new bead board ceiling, reinstalling salvaged material, and incorporating new material crafted to match. Finally, the entire South Elevation will be primed & painted!
|
Paint AnalysisHeritage Architectural Associates have collected fifteen paint samples to be examined under a microscope to determine a historically appropriate paint palette circa 1914, when The Old Tavern was last rehabilitated by the Hopper Family as a destination during the roadside era. The samples, combined with photographic documentation of the Tavern will assist Heritage in making their recommendations to the Society. We look forward to the results of this analysis and the opportunity to share more of the Tavern's story!
|
What color was The Old Tavern in 1914?
In recent memory, the Tavern was painted white with green trim but it has been painted other colors in the past. In fact, there is evidence to suggest that it was painted a reddish brown in early 1900! The paint analysis will help us uncover the many colors the Tavern has been painted and give us clues to what it looked like in 1914, the year our restoration will restore the Tavern back to. Below is an original postcard from that era, and a colorized version. Tell us what you think the Tavern was painted in 1914!
You guessed...the results are in!
What color should we paint The Old Tavern?
The first project we completed after taking ownership of The Old Tavern was to complete an Historic Structures Report and Master Plan. This document provides a narrative history of the Tavern, an extensive report on the current conditions of the structure, and recommended treatment options for the restoration and rehabilitation of the building. In addition, the HSRMP provides us with an era of restoration, or a time to turn the Tavern back to based on physical conditions in the building and historic documentation. The determined era of restoration is considered to be 1914, the roadside era, and the time of the last major reconstruction.
We consider the HSRMP a living document and continue to build upon our knowledge of The Old Tavern. The historic paint analysis helps us interpret more of the Tavern's story. From studying the layers of paint on the building, we now know that at the last major reconstruction the siding was likely replaced and that the Tavern was painted yellow. After yellow the building was painted grey, and then the white we know today.
This is an exciting time in the project! Up until now our efforts have been in stabilizing the building, reinforcing the structure, and securing the exterior envelope. Given this new information, we have a decision to make...the south elevation of the Tavern will be painted the next few weeks!
Given respects to historical preservation and the effort to revitalize The Old Tavern for a sustainable future, what color would you choose in an effort to balance both?
We consider the HSRMP a living document and continue to build upon our knowledge of The Old Tavern. The historic paint analysis helps us interpret more of the Tavern's story. From studying the layers of paint on the building, we now know that at the last major reconstruction the siding was likely replaced and that the Tavern was painted yellow. After yellow the building was painted grey, and then the white we know today.
This is an exciting time in the project! Up until now our efforts have been in stabilizing the building, reinforcing the structure, and securing the exterior envelope. Given this new information, we have a decision to make...the south elevation of the Tavern will be painted the next few weeks!
Given respects to historical preservation and the effort to revitalize The Old Tavern for a sustainable future, what color would you choose in an effort to balance both?
Yellow...as it was in 1914!
The Old Tavern will be painted yellow with white trim. A shade of yellow was chosen out of a few recommended options by Heritage following their paint analysis. The white trim is a "custom color" taken from a paint sample of the existing white on the building we are calling "Old Tavern White".

