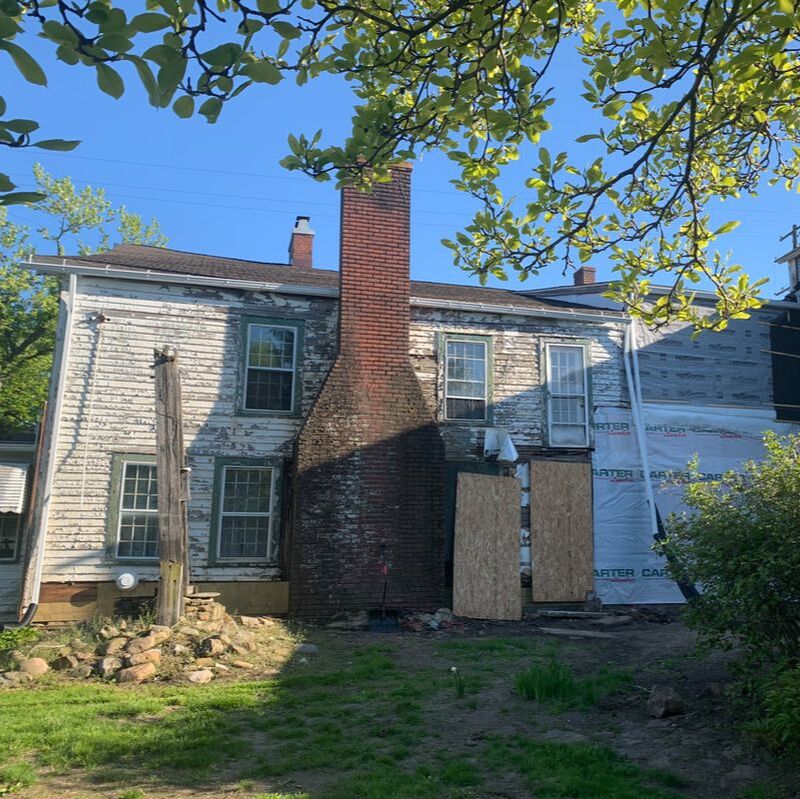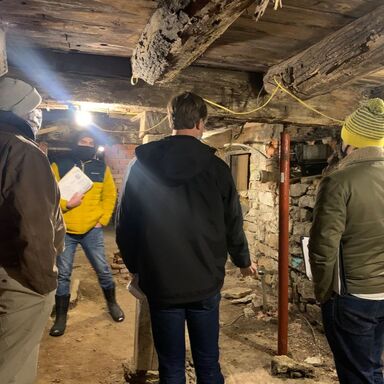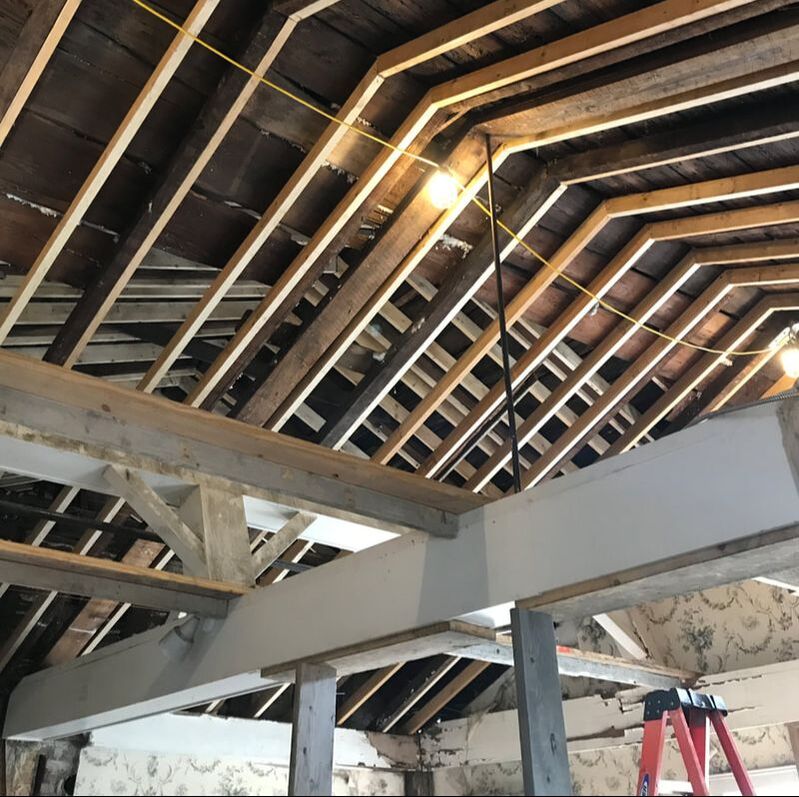UNDER CONSTRUCTION.
(see what we did there?)
Like The Old Tavern, this page is under constrcution. We are working to improve our website to provide you will more information on the project and hope you will check back often to see what has been added.
Construction
Rehabilitate & Restore The Old Tavern in Unionville, Ohio.
Phase III - North WallStart Date Pending
The Society has received a $125,000 Cultural Facilities Grant from the State of Ohio to rebuild the North Wall of The Old Tavern. The North Wall suffered significant deterioration due to neglect, prior to the Society's aquisition of the Tavern. The Society has launched a campaign to raise the required match to unlock state dollars.
GIVE a gift towards Phase III and leave your mark on The Old Tavern!
More soon...
|
Phase II - Foundation
|
StabilizationOngoing
Despite The Old Tavern's "constitution of oak sturdiness" the old girl is going to need some extra attention from time to time. Our team performs routine checks on the building to ensure there hasn't been any movement or shifting, and if needed, adds additional stabilization.
More soon... |
|
Historic Structure Report & Master Plan
Completed 2015
An Historic Structures Report & Master Plan is an essential historic preservation tool that provides us with an historic narrative of the property, survey of the current conditions of the structure, scope pf wpr and recommended treatment options for rehabiltitation, and estimated project budget.
Report completed by Heritage Architectural Associates




